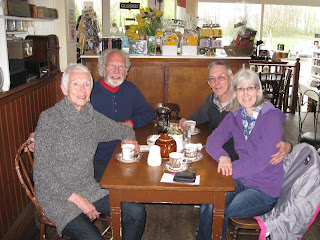
The cafe we're enjoying is at the Clayburn Village General Store, a delight of a place featuring good desserts, historical displays and miles of jars of olde-timey penny candy.
What endears me to the store is that it's living history, the centre of an historic village which continues full of life in a new iteration as a vibrant heritage conservation area. There's a plan for that.
From the Clayburn Village website I learned that the village was the first company town in B.C., built by Charles Maclure, son of John, local pioneer and Royal Engineer. The village snuggles under the edge of Sumas Mountain near Abbotsford, where it's stood since 1905 when a motherlode of good clay for brick manufacturing was discovered.
The Clayburn Village website is another motherlode, rich with historic photographs.
Today's Clayburn village consists of the remaining half of the cottages built for brick-plant workers, the general store (this one), a 1912 church and a 1907 school, now community centre. Both are on Canada's Historic Places roll - the school here, the church at this link - should you want to read more.

The walk around was the most astounding experience. The feeling of an old village persists; a bit English village with lovely gardens and picket fences. It must be a grand spot to live. If a bit damp - you can detect moss on the store's walls. There's a highly recommended BandB if you want to try it out.
That resonance I always seek was there...imagine a field once filled as far as the eye could see with factory buildings, disappeared and replaced by grass and trees - the work of a century in fecund British Columbia coastal plains.
 |
| a photo on the General Store wall - what used to stand on the grassy field |
 |
| what remains of the Clayburn brick factory |
 |
| thanks to clayburnvillage.com |
This historic photo shows the store with neighbouring cottages. Workmanlike, not the charming little spot we visited.

Most of the cottages are built of brick. Most were designed by Sam Maclure, well-known architect of dozens of craftsman beauties in Victoria (there's another post coming sometime...)
Upon close inspection the bricks on several houses revealed a story. They were mill rejects - irregular shapes, some burnt, others with lumpy imperfections - called clinker bricks.
But the houses are no less charming (indeed, are more intriguing) as a result. Imagine the lives lived here.

 |
| Accountant's house |
 |
| Plant manager's house |
If any of these catches your eye, you can read more individual house stories on the website
 |
| renovated schoolhouse |

 |
| 34844 Clayburn Road, the former post office |
 |
| Foreman's cottage |
Start at the church, and have a wander thanks to the folks at Streetview. They had a sunnier day, but we had more fun. Thanks for the tour, Tom and Meg!







