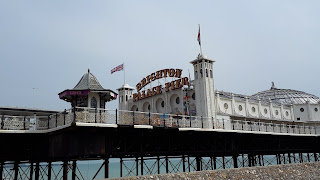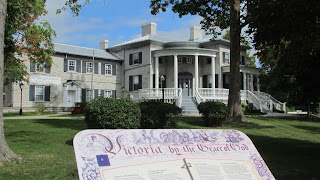I've visited this lovely spot in Kingston many times, and wrote about it here 6 years ago. Some of the photos I borrowed for that post have disappeared, as it turns out, so it's time to retell the story. But I did a pretty good job on that post, so I encourage you to have a look.
Ancestral Roofs
Thursday, October 8, 2020
Suddenly Last Summerhill
Tuesday, October 6, 2020
Where's Waldron?
The marriage of the stepped brick tower with the textured stone and curving concrete elements of the one-storey wing - likely the student common area at one time? - is appealing. I couldn't stop looking and shooting.
It's a bland beige brick tower at first glance, but with such caprice, embracing all that was iconoclastic in the International Style, everywhere one looks. McKendry includes a brief but laudatory comment: "the city building that most successfully shows the potential for beauty in the International Style." She mentions the curved lines and broken cornice.
More and more curves in concrete.
Notice the tiny square porthole like windows on the slightly concave end wall?
Or is it just me...?
Wednesday, September 2, 2020
When Plywood was King
 |
| photo credit: Eric Pierce |
 |
| photo credit: Eric Pierce |
Within minutes, this ordinary family home, which housed our parents for a couple of happy decades in the 1980s and early 90s, and could have provided (affordable?) housing for others, was rubble. Nothing salvaged. Time is money. Turns out this simple raised (well, built into the slope, with the coveted 'walkout basement') bungalow is one of several along Bridge Street which ended up 'behind the fence' and demolished as part of the 'vision' for this part of town.
 |
| photo credit: Eric Pierce |
I compared the aerial view of the property in this 1919 Picton Gazette article with its tabletop miniature concept of Monopoly houses created by the architects and I see a few other casualties. Trees. Promises of parks and walkways must compensate. The stately Claramount, lawyer Edward Young's 1903 Colonial Revival mansion ( Ancestral Roofs post DIY) is being refashioned as a spa clubhouse. The fate of lovely red brick Taylor home sheltered among well-aged trees is unclear. It has been moved as has the little gatehouse beside the Claramount. The stone wall has been removed, to be rebuilt later? I have my hopes pinned on local developer Cleave, who is reported to respect historic buildings.
Here's a Streetview link dated May 2018. I hope it helps you remember the street as it was, for a while yet.
I had a look at the Port Picton prospectus. "Stylish living...benchmark for luxury living." European style kitchens, engineered hardwood floors, porcelain, ceramic, quartz, pot lights, bright white walls and expanses of glass in the file photos. Promises for "luxury in a natural environment", a confidence that the vast assortment of wildlife will remain in the area, and the birds that call the ancient trees home will be unruffled. Feeling a sense of loss, somehow. This is a new lifestyle and design aesthetic.
I like to think back to that plain unfashionable bungalow. Wood panelling, patterned indoor outdoor carpet, hand-built plywood kitchen cupboards. Sears curtains, ivy printed wallpaper, harvest gold appliances, floral print sofas from a local store, piles of books and tchotchkes, hand-quilted treasures, family photos, furniture from the grandparents and beyond. Trees planted and pruned by dad, a neighbouring lot lovingly maintained.A handbuilt deck where Dad held dominion over the barbeque. I remember visits to that house from B.C., and shortly later, from our first home back in Ontario. Big and small Picton events - the Villeneuve castle explosion happened within view of the picture window. A visit from a dear mum from England.
Warm welcomes always, and lots and lots of celebratory dinners. Christmas fare stored in the attached garage, a custom pocket door to the cold room Mom's biggest convenience. Dad always working on a project or other in the basement. So many warm family memories. I look forward to sharing this with my brother, and hearing his recollections too.
I wish the newcomers at Port Picton well. I hope their lives are filled with warmth and love, in the shiny new world they're creating for themselves.
Monday, August 31, 2020
To the Manor - born and died
I am indulging in demolition porn this afternoon, researching for a post. I'm studying images of the ruins of a home once dear to our family, lost to the Port Picton development.
As I Googled through articles about demolitions, I came across this one on County Live, an account of the razing of the old Picton hospital, which reformed as Picton Manor, a nursing home in its later years, stood vacant for several more, and has now given way to a new development.
Down this rabbit hole for a while. I was born here, recall having my tonsils out here, spending time with on-duty mom when she returned to nursing at the care home, and visiting Georgia, a dear family friend, when she made Picton Manor her final home.
Must drop by the old 'hood one day, to see if there is progress on promised housing. The town is certainly hopping with building projects - doubt I'll recognize it in 10 years.
I wrote about Picton Manor a few years ago. I'll let the post Life Cycles speak for itself. Enough to say, I was born in this old hospital turned Manor, and something in me died when it was lost. I'll go pay my respects to its ruins in the newspaper account.
Where's Wolford?
 |
| the real Wolford Chapel (Wikipedia. Credit: Steve Kieretsu) |
 |
| Castle Frank with fluffy Constable trees - Elizabeth Simcoe Archives of Ontario |
Saturday, April 11, 2020
Pier Influence
 |
| Brighton Palace Pier |
 |
| the skeletal West Pier on the far horizon, far left |
According to this 5-Minute History site, wonderful for the vintage photographs, painful for the appalling advertising, the pier idea started small. Over time, with the promise of shillings to be made, the sea-reaching structures, originally landing stages for tour boats, grew into "complex entertainment venues with ornate pavilions, delicate ironwork and exotic lighting."

Looking at these images, I am astonished at the lengths the builders went to - and at the tenacity of the structures constructed far out into the ocean, as if daring the sea to do its worst. And sometimes it did. In 1896 a raging storm destroyed the work in progress, almost ending the pier before it began.
By 1850 there were a dozen piers throughout the country, the age's great thing, cast iron, providing reliable footings, although the wood frame confections built atop them were less viable, many succumbing to fire. By 1900, over 80 pleasure piers lured the masses to the seaside. Some retained their jetty jauntiness, others were outfitted with theatres, bars and restaurants, domed pavilions splendidly adorned.
 Only in England does this look like a beach day. Or a beach, for that matter. But on the April day we visited, people were enjoying the seaside. Den was intrigued by the breakwater's construction so we clambered down to sea level.
Only in England does this look like a beach day. Or a beach, for that matter. But on the April day we visited, people were enjoying the seaside. Den was intrigued by the breakwater's construction so we clambered down to sea level.And that's when hagstones entered the conversation. Our family collects 'lucky rocks'. Might you know about them? Our mother started the tradition of looking for these smooth beach rocks pierced by tiny holes, Lake Ontario's limestone shingle being an especially good hunting ground. In some circles, they're called hagstones, with Druidic connections. I have maybe a dozen 'lucky rocks' in bowls and baskets, any container that will hold luck. Included is a bright orange lucky stone Den found on Brighton Beach.

 Back to pier history. The world's oldest pleasure pier opened in 1814, in the town of Ryde, Isle of Wight. Although we managed to cram an exhausting number of IOW destinations into our few days, we did not stroll that particular pier.
Back to pier history. The world's oldest pleasure pier opened in 1814, in the town of Ryde, Isle of Wight. Although we managed to cram an exhausting number of IOW destinations into our few days, we did not stroll that particular pier.But here's quick overview - although the length is astonishing, and its age impressive, there's not much magic here, IMHO.
Now these photos don't contain any magic, either, taken as they were on a chilly March day. Then again, they wouldn't have any appeal to me in the pale sunshine of a July English day.
Brighton Palace Pier is the darling of day-trippers still today, though shorn of any trappings of high culture it might once have had, its theatre and reading rooms demolished, an amusement dome replacing them.

"Our war-bride aunt" as we are prone to calling her, recently recalled going dancing at Brighton Pier with our uncle, from her home/his army training camp in Surrey.
Not a dancing day. For me, the appeal lay in searching out vestiges of the historic pier, anachronistic bits of cast iron, timeless planking, the endless sea. This Arthur Lloyd gallery of ephemera and post cards helps.

The pier's own website manages to include a bit of history along with exciting news about rides and attractions ("wristbands here, save 25%,") food and drink, and an Instagram gallery.
Incidentally, even the academics are having a look at the pier phenom, though whether this project survived past 2016 is something I haven't pursued, in favour of travelling further back in time.
Brighton Palace Pier is the third pier built in the city. The Royal Suspension Chain Pier preceded it, built in 1823 and destroyed by a storm in 1896. It looked like an Egyptian inspired suspension bridge reaching out into the sea, from what I can tell from this Brighton History Museum site. The Brighton Palace Pier was its replacement (things got messy, but we won't go into that here.)
 |
| West Pier, RIP |
The West Pier and the extinct Chain Pier were contemporaries. A concert hall was added on the West Pier in 1916; an astonishing 2 million visitors enjoyed the pier between 1918 and 1919.
Things have gone badly for the West Pier. In the first decade of 2000, major sections collapsed, two fires 'happened', and "structured demolition", whatever that is, took place in 2010, according to Wikipedia. The skeletal dome visible in this Streetview, er, view was what we saw last spring. (Incidentally, if you turn 180 degrees from that capture, you get a fine view of the Regency Square.)
And were you to visit Brighton today, you could take a 'flight' on British Airways i360, a revolving viewing tower offering splendid views, and champagne; check out this promotional video. Ironically, the tower didn't figure in any of our holiday photos, how can something so tall fall below one's radar? Not our kind of thing. Sadly, at the very end of the endlessly repeating loop, you can see the rusting frame of West Pier, once upon a time, the next big thing.





































