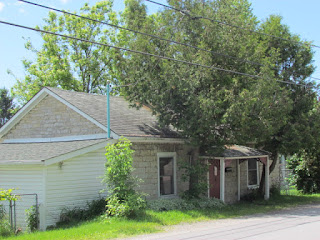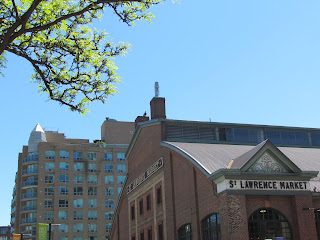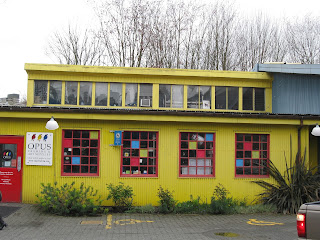 |
| The TR...Tower looming above 1930 Bank of Commerce |
Not getting political here, but an
article in BlogTO just caught my attention. Turns out that a controversial name may just disappear soon from the Toronto skyline, as a business deal (in which I have no interest) rolls out.
While locating this photo in my files, I decided to share a few photos of my delightful Toronto walkabout with dear friend Larry (he's the I in
Making Eye Statements) a few short weeks ago. I love the juxtaposition of old and new in these photos taken along Front and King Street, shortly after my arrival at Union Station, on a delightful day of walking a city I love, with someone who knows and loves it infinitely more.
I adore the 1930 Bank of Commerce building, with its Deco inspired stepped form, giant sculpted heads representing Courage, Foresight, Observation and Enterprise at the 32nd storey observation tower level on once was "the tallest building in the Commonwealth. Here's a great
link to its story. Here's a
glimpse at ground level.
 |
| Brookfield Place - Hockey Hall of Fame/BofM 1885 |
A walk through downtown Toronto yields a substantial number of Victorian and Edwardian buildings still standing for inspection (so far.) Sure, many are compromised by facadism, and building up - towers climbing skyward balanced on the stone shoulders of earlier giants. This
article coins the term 'hybrid architecture.' We saw an alarming number of development proposal signs, lego block masses depicted for the future, dwarfing existing c19 buildings. Inevitable I guess.
And I do appreciate much post-modern architecture. But when it comes to luxuriating in carved and applied decorative excess, you need to look back.
 |
| Commerical Bank of Midland District (1845) |
Here are a couple of views I failed to record as I was trying to get my head around just what was Brookfield place. A couple of mighty towers. A Beaux Arts Bank of Montreal branch dated 1885 (seems a slightly incongruous location for a bunch of hockey memorabilia.). An astonishing light-filled galleria designed by architect Santiago Calatrava, itself enclosing the facade of an early bank moved from Wellington Street. Offices. Restaurants. Art gallery. Residences. What a great mash-up.
Further along Front Street, we stopped (and it wasn't easy with pedestrians, traffic and construction all going at a slightly different speed than us)
to admire the Richardsonian Romanesque decoration on the Gooderham Building. I like the photo below of the little red brick flat-iron building. It makes me think of a sturdy red tug, towing the mass of glass towers looming behind and above it.
Similarly, I enjoyed this perspective of the majestic Gothic Revival presence of St. James Cathedral squeezed into a tiny space between some fairly featureless newer builds.
Many have done it more justice than I.


St. Lawrence Market blending with the condo tower next door - colour and curves somewhat complementary, though likely not planned. I loved that there were bright green leaves opening overhead as we lunched al fresco across the street from the market building.
Not sure if this commercial block overshadowed by the curving L building is the commercial block called the Beardmore Building (it was challenging to get a good photo) but I'll include this
link to a very worthy block I must revisit.

The shot of the entrance to the former Hummingbird Centre, a modernist icon, shows 'the L' overachieving in the background.
Then there's the wonderfully crumbling red brick basilica at the corner of Front Street E. and Berkely, the Imperial Oil Opera Theatre, part of the Joey and Toby Tanenbaum Opera Centre.
( I loved the old names for places, before naming rights became necessary evils to balance the budget. Family Dental Centre indoor walking track, really?)
 |
| another characterless tower looms |
This evocative building is the 1887/8 Consumers Gas Company purifying house. Behind the facade is a portion of the clerestory roof, designed to raise the roof in case of a gas explosion, avoiding the dangerous blowing out of the walls.
Here's the
history of the Canadian Opera Company's repurposing of the gas company plant, and the woolen mill next door. Good on you, people! The arts community has greatly enriched the heritage of Old Town Toronto.

























































