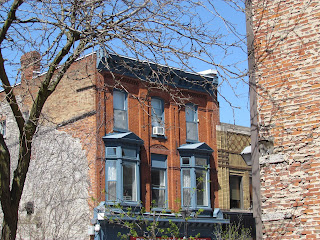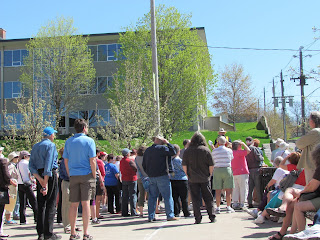 |
| Castleton |
A year ago I did a
post about a trip to Castleton Ontario, to hear Peter John Stokes speak. Today as I was thinking about that wonderful visit, talk, person and village, I received my spring issue of ACO's fine publication Acorn, and PJS appeared again in my life, celebrating the saviours of Cobourg's built heritage. But I digress.
My friend Katherine, who blogs about her discoveries as the owner of her childhood home on
Meanwhile, at the Manse, left a comment on the post about Castleton. I had noted that the bustling general store in Castleton resembled (architecturally) one of the former stores in her village of Queensborough. Katherine commented that what her village needed, was 'un commerce', a little store to animate the neighbourhood.
 |
| Queensborough |
I recall a guided ACO walk through Belleville's Old East Hill a few years ago. President and tour director David Bentley pointed out an unassuming red brick house, and noted that it had once been a corner store. Hence the squared off corner of the building, with a sheltering roof over the porch. Walmart welcome. Wish I'd taken a photo, but I was captivated by one of George Pearce's yarns at the time.
 |
| corner of Sumach and Spruce |
On my wanders through old Cabbagetown a few weeks ago, I noted several former corner stores on residential streets (with their domestic scale, tell-tale large shop windows, and that characteristic corner entrance.) Not 10 minutes from today's eclectic business district of Parliament Street yet these little corner stores were viable at one time! Grubby- faced kids and weary moms would drop by for small purchases, to catch up with the news. I suppose it didn't take a lot of sales to keep the doors open in those days - especially when home was just upstairs.


The most intriguing 'commerce' is what appears to have been the offices of The Daily Herald. It's a bit of an awkward renovation, but I love that the owners left the name above the windows ...was there an entrance there as well? I'm glad I saw it in early spring; it will have disappeared behind greenery by now.
I can't find anything on The Daily Herald. Suffice to say it has caught the eye of a few folks with cameras, as I saw some Flickr images. But no info. Anyone know the story?















































