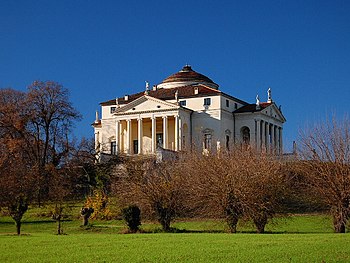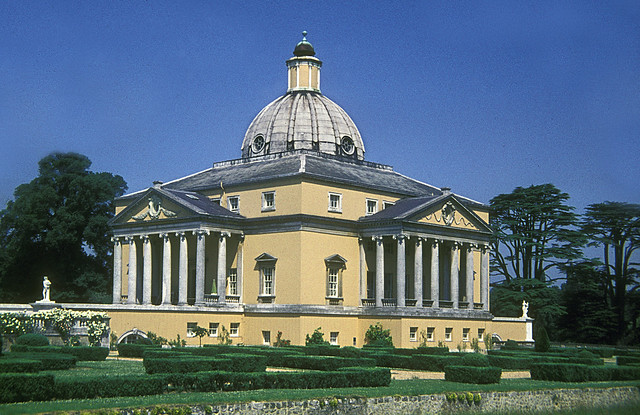 |
| Palladio's Villa Capra or 'Villa Rotunda' |
Although the word 'Palladian' doesn't often cross the lips of folks like me who love (and try to classify) architecture, its elements and principles endure. Clerk defines it as "the architectural style that flourished in England from 1710 to 1750." In the Canadian context, it describes "the influence of this style of architecture on the English colonies after 1750." Clear?
Renaissance architect Palladio (Italian, 1508-80) was taken with the ruins of ancient Rome - I don't need to dwell on the classical elements he touted - and wrote his massively influential Four Books of Architecture in 1570, based on the writings of Roman architect Vitruvius. The main theme was the rules for proportions producing harmony.
 |
| Mereworth Castle, Kent |
 |
| Queen's House Greenwich early 1600's |
However, it's the villa with wings -the 'House of Parade' - that most says "Palladian" to me. Oddly, the form appeared early in England, but got lost in the shuffle. Inigo Jones expressed the ideas of classical Roman architecture in Queen's House at Greenwich back in 1616-35.
 |
| Wanstead 1715, demolished 1825 |
 |
| Houghton Hall, Norfolk (1735) |
 |
| St. Martin in the Fields, 1722-24 |
Church architecture was influenced by the simplified Palladian designs of James Gibbs (St.-Martin-in-the-Fields, London, being the most famous) and his many publications led to wide-spread emulation.
Palladianism shows up in 'the colonies' only in the Maritimes and Quebec, as those were the earliest developed. Of course, in those early days, fine homes were beyond the reach of most, so the Palladian ideas were manifested in the only structures with a budget - civic and religious buildings. Even at that, the ideas were simplified due to exigencies of climate, materials, skills and expense. But key elements persisted: projecting centre section and sometimes lateral wings, a horizontal emphasis, raised basement with rusticated stone, columns, central pediment, symmetry, Palladian window (arched central section, flanking rectangular ones), sometimes lateral staircases rising to a loggia, roof parapets, regularly placed tall main floor windows/ smaller square ones up, emphasis on the centre portico, flat or hipped roof.
 |
| Holy Trinity Cathedral |
I don't have photos of any Palladian public buildings in Canada - the aloof severity of examples I've likely walked by like the Colonial Building St. John's, or the Customs Building in Montreal didn't invite approaching for a snap or two; then again, in those travels my fascination with built heritage was less... entrenched.
And then I haven't touched Palladian inspired churches! My closest brush with one of them was the first Anglican cathedral built outside Britain, inspired by St.-Martin-in-the-Fields and as true to Palladian principles as thwarting local conditions allowed: Holy Trinity Anglican Cathedral (1800-1804) in Quebec City. Here's my quick capture 'en caleche.'
 |
| Osgoode Hall, Toronto |
 |
| Osgoode Hall, west pavilion |
Toronto's Osgoode Hall (original iterations of 1829 and 1844/6) presents lots of Palladian features, Clerc explains: the regular form and spacing of the openings, three distinct horizontal divisions, columns supporting pediments in the side wings, rusticated ground floor, small square upper floor windows.
 |
| Campbell House 1822 |
Clerc's monograph features several grand homes I have visited: The Grange home of Family Compact poster boy D'Arcy Boulton in Toronto, and Campbell House, home of more early Toronto aristocracy.
Each of the homes (though much reduced from the likes of Houghton Hall) exhibits the symmetry and calm reserve, rectangular form, horizontality, projecting frontispiece topped with pediment containing an oculus, portico with columns of Palladian buildings.
 |
| The Grange c1817 |
Palladian vocabulary is what we use when we talk about Georgian architecture (although, an academic footnote here: Clerk asserts that it is inaccurate to speak of a Georgian style; it is merely the term for the reigns of the four Georges, 1714 to 1830, during which a number of styles evolved - Palladianism, Neoclassicism, the Picturesque, and Gothic Revival.)
When lay people identify a building as 'Georgian', I suppose we are noting the Palladian features which have trickled down to influence even modern subdivision architecture (somewhat) - calm symmetry, emphasis on the central entry and one or more features of the classical vocabulary originating with ancient Rome. Long story. Think I'll go look at some houses.
No comments:
Post a Comment