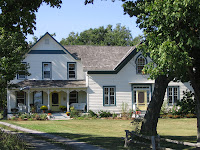

Whew...just experienced living proof of the old adage "the more I learn the less I know". I've put together a wee article for a lovely local heritage paper on my favourite topic, the Regency Cottage. As I have written about this style before, for a paper for my course, a pitch to a magazine, and in several blogposts, I got stuck for awhile because a)I had written so much timeless prose on the topic that 'impossible to improve' inertia was setting in, and b) I keep reading about the style and find so many architecture experts with slightly different viewpoints about Regency so I'm reluctant to make a statement without footnoting, which results in too many words for my editor, and likely too much information for my reader.
Writing that article was a bit like making a speech instead of having a conversation, which is how I like to write, and why blogging works for me. Undisciplined I know. I'll never be a pro. I remember the feeling of intense boredom I felt once in uni when faced with the reveal of 'the' exam question on a take-home prepare-in-advance format course. "I've already written this and I can't improve on it!" And then there's my recent read of "Eats Shoots and Leaves" which has me cross-examining every comma!
Anyway...one of the things I love about Regency cottages is that the proportions are the key to identification today, and that even in the era when they were built, there was a wide variation of style and detail. There is an overlap in what defines Regency cottage and Ontario cottage (even the names are interchangeable, according to some writers.) At the moment, I am rereading John Blumenson and Marion Macrae on the topic to part the mists.
Last night in the winter dusk of a cloudy day, I drove through the Old East Hill to take photos of three little homes with Regency roots. I found their descriptions in a local reference work in our library - Heritage Buildings East of the Moira River was published by Heritage Belleville in 1991. It was researched by my heritage friend Lois Foster and her colleagues on the HCHS Building Research team, with consulting support by Roger Grieg of ACO. It is a tattered, spiral bound locally printed work with many hand-written addenda, and it is priceless.
L: 278 Ann Street "symmetry recalls Regency cottage style of 30 years earlier"
R: 290 George Street "an excellent example of a Regency cottage". It's dated 1880, that's late for Regency.
















































