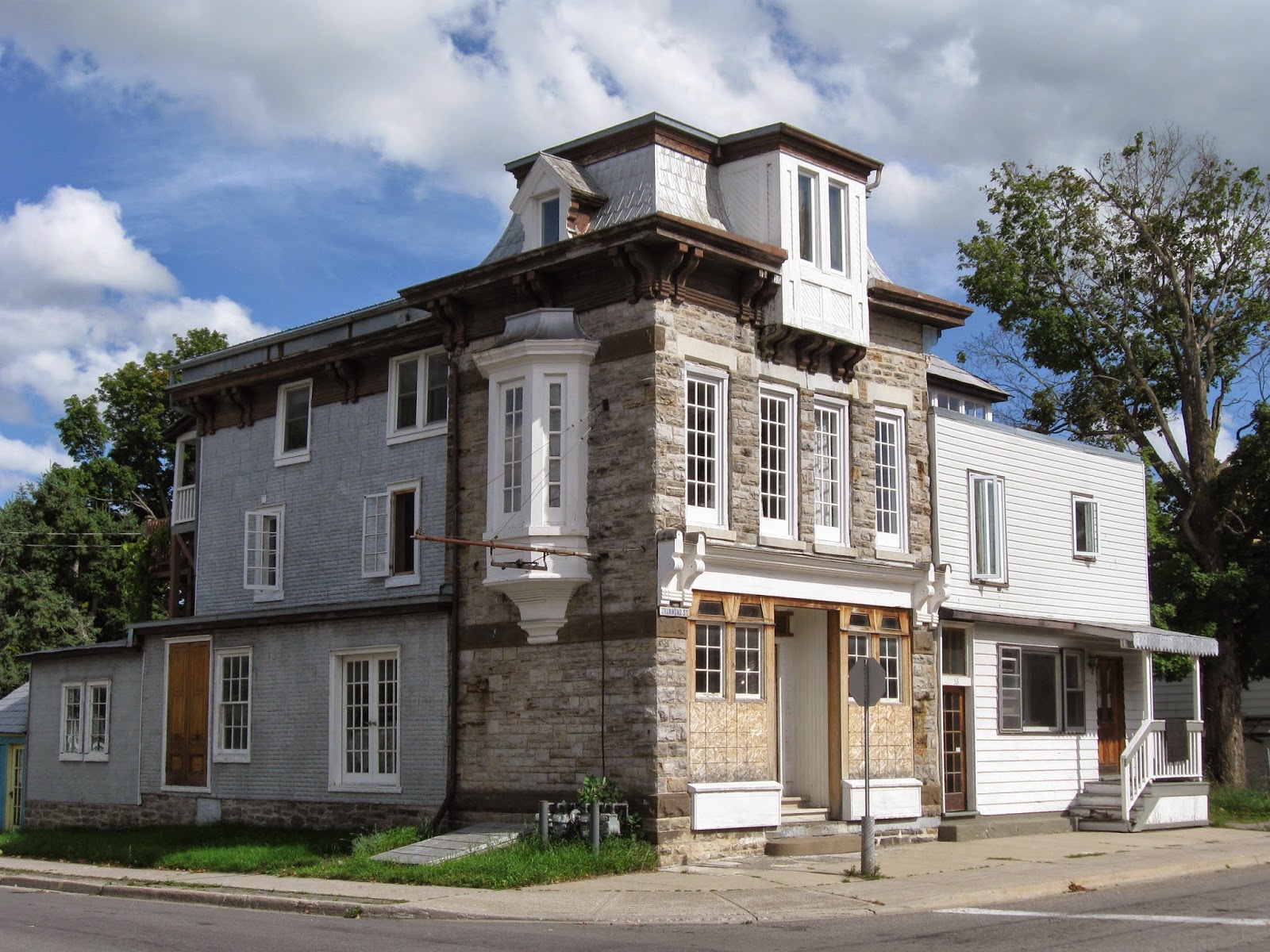Only folks old enough to recall old black and white TV shows will relate in any way to this title (which is half of the fun of writing this blog). In case you forget (and want to remember) here's a reminder of the kinds of antics Lucy was regularly called upon to explain.
In actual fact, the explanation I'm seeking is incumbent upon the property at 51 Drummond St. East, in Perth.
This intriguing structure doesn't figure in either my go-to guide Going to Town (Ashenburg, 1996) or Perth's Heritage Walking Tour guide.
A search on-line yielded no recent real estate activity, which can usually be counted on for superlatives about a building I'm equally enthused about, as well as some history and sometimes even interior shots. No historical society gleanings. Nothing.
 But what an intriguing property. Located in a once-prestigious early neighbourhood, the 'hood for McMartin, Radenhurst and Boulton, at the corner of Craig Street, a main road to Smith's Falls, and across from the Bathurst District Court House, it must have had importance and cachet in its day. I'm sure I read somewhere that this part of town was once the 'better' neighbourhood.
But what an intriguing property. Located in a once-prestigious early neighbourhood, the 'hood for McMartin, Radenhurst and Boulton, at the corner of Craig Street, a main road to Smith's Falls, and across from the Bathurst District Court House, it must have had importance and cachet in its day. I'm sure I read somewhere that this part of town was once the 'better' neighbourhood.I expect this was a commercial building; a hotel is suggested by the large flat-roofed back wing, and verandahs looking out towards the Tay River. The facade, though reworked, suggests a shop front; today's pressboard inserts with small new windows are throwing me off the trail of the original.
There's a second shop front to the right, vintage unknown.
So, what's its story? Its Mansard roof styling appears rare in Perth - there's a beautifully kept vernacular version closeby, and the enthusiastically eclectic 26 Drummond Street West. Is it built of Perth sandstone? (forgot to check it out, close and personal ). I love the ashlar 'eared' lintels and sills, the warm sandstone doorstep. There are two rows of darker stone - one at the foundation, and a stringcourse above. At front, the old street sign is mounted on the dark stone.
The building has heavy paired brackets (some missing) and cornice board, plain but for two deep grooves along the bottom edge, echoed on the brackets. The flat-roofed three-storey back section is
 |
| another Drummond St. East Mansard - cozier proportions |
Some modern window replacements make it difficult to figure out what the originals were, but the tall narrow window openings don't appear to have been altered.
Emerging through the Mansard roof in front, not the expected rounded dormers with hoodmoulds, but an oversized square box with some decorative panelling, resting somewhat incongruously on 3 pairs of brackets, anchored well below the cornice. A smaller gable roofed dormer emerges from the pressed metal 'slates' on the west side. I'm dying to see the roof cornice - now that I study my photo, I'm thinking I see classical swags.
 |
| trying out all the grand styles on Drummond W. |
The more I look at this odd building the more I like it. It's vaguely Montreal...
Please Perth, put me out of my misery here. If you see this, reply with any information you have on 51 Drummond Street East. Use the email address shown o the blog, or comment on the post. I would love to know more!

No comments:
Post a Comment