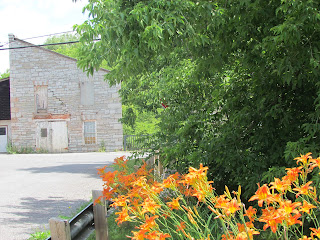There's nothing that calls out to you from this structure. No lovely sun-dappled lawns of mature black locust and walnut trees, of heritage flowerbeds, no neatly restored bargeboard or inviting vine-shrouded verandah.
Well wait...that crack stair-stepping down the front does catch the eye, in an 'uh-oh' sort of way. The rich texture of the massive limestone rubble construction, the sturdy quoins of lighter stone are appealing. And the shed roof shape is pleasing. The many stopped-up uneven windows and alterations of entrance hint at a history of change. And of course there's that frame structure beside it that doesn't add much to the aesthetic. And the roofline, what's up with the roofline?
But wait...and wait is what I did, the scant two days needed for our amazing Public Library system to source the book I requested online, from a nearby town. Good on ya Trenton, for making sure you had a circulating copy of this treasure! Credit to the incomparable PJ Stokes and T Cruikshank for 'Rogue's Hollow:The Story of the Village of Newburgh through its Buildings', published in 1983 by the ACO.This book is unique among heritage architecture surveys (even more detailed than The Settler's Dream). It contains a detailed 'village analysis' which includes dozens of sketch maps of the village neighbourhoods at different periods in its well-documented history - topographical, traffic patterns, building locations and street plans, including an entertaining bird's-eye view of the village as it was in 1983 - all drawn by Tom Cruikshank. (Bird's eye maps were very popular in the 1800's and provide built heritage researchers with volumes of information, dated and detailed as they are).
As soon as I opened the cover, I made a mental note to visit Abebooks, my favourite online used bookseller, to get 'my' copy, only to find to my consternation that the cheapest copy available is $60 plus, an unusually steep price for used archi history, and one outside the limit of my book-nerd budget. I expect it's those pesky maps - I could see it used as a textbook for restoration architecture courses (think Willowbank) and planners of designated heritage districts in our old town centres.
Rogue's Hollow tells the story of this c.1850 rubblestone industrial building (one of the earliest of their many stone factories), which stood in the 'industrial core' of the village. Newburgh, a service centre for the surrounding farming community, was an early developer in the region, with established mills by the 1820's. It's astounding how many industries were listed in the 1858 directory - blacksmiths, carriage-makers, a foundry, 5 millers and many many more.
The curious roof-line of this little structure results from the building's orientation to the river (to its right in these photos) rather than the street. The building was the Madden Carding Mill in the 1860's, becoming the cabinet shop of George Eakins in the 1870's.
More on the Newburgh's mills in a later post. Here's the lovely Hooper's Woolen Mill to get us started.
 |
| Hooper's Woolen Mill (1864) |


No comments:
Post a Comment