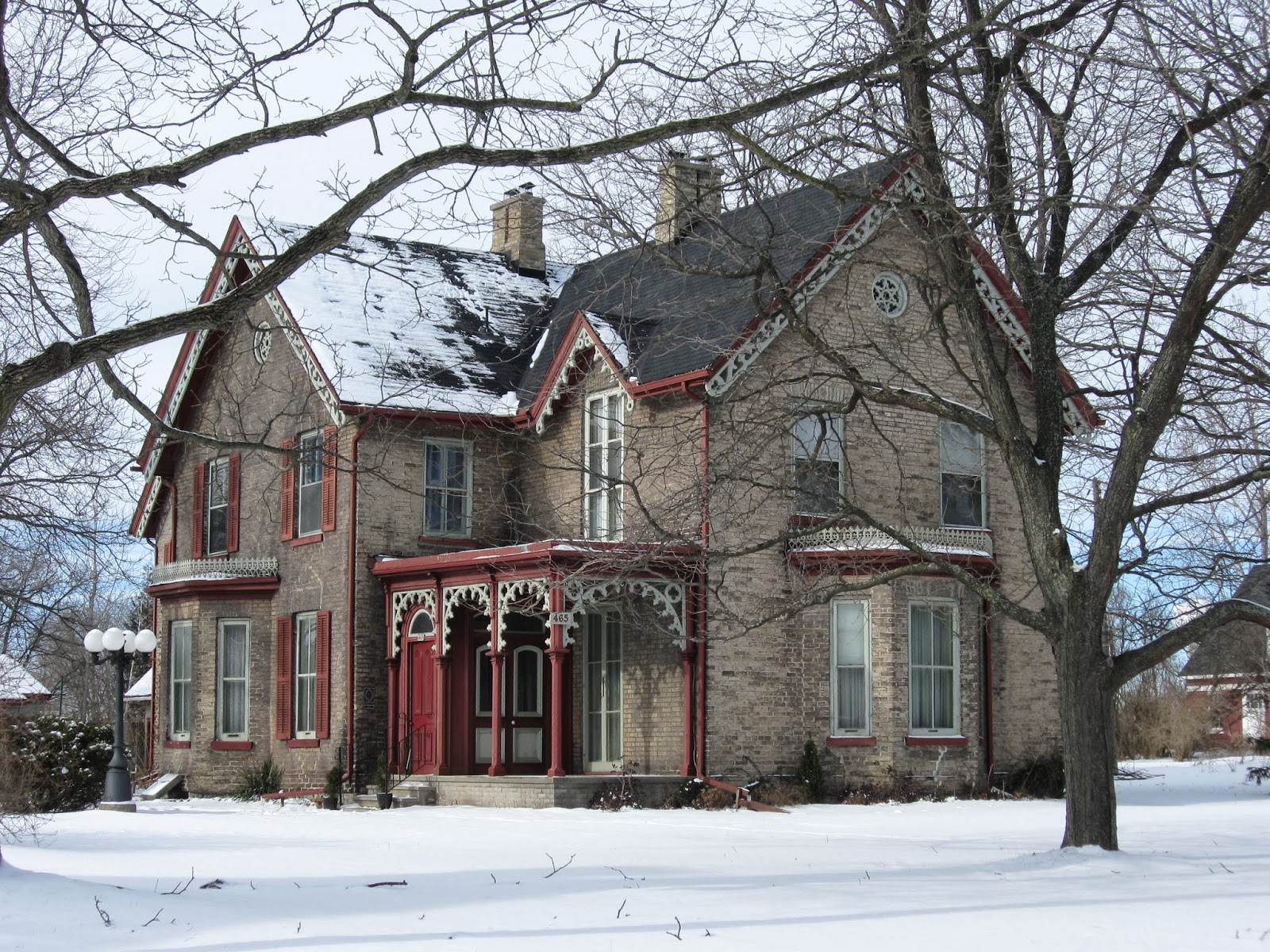
It is a curious trait of humans to want to name and classify things. I am assuming it's peculiar to us only, although raptors and canines may indulge in sorting the world into 'eat/not eat' (a sliding scale, many puppy owners would assert). Anyway, birdwatchers do it. Butterfly fanciers indulge. And old building nuts are obsessive.

I occasionally visit, yet have never mentioned, Ted Ray's old-house site, A Field Guide to Building Watching. Although Ted and I appear to disagree on some points, I admire the work that has gone into creating and maintaining the website. And I note that Ted and his wife (the word 'long-suffering' screams for admission here) have camped throughout the accumulation of this photo gallery, as have my l/s husband and I, so there is an affinity.
 |
| Ham House (1816), Bath |
Anyway, all this to say, this post is another dedicated to following John Blumenson through my current favourite style guide Ontario Architecture, revisiting his descriptions and images of typical examples, and posting photos in my 'I've been where J.B. walked' gallery.
 |
| Campbell House (1822), Toronto -academic style Palladian influence |
Neoclassical homes sport the same symmetrical proportions as their Georgian predecessors, but with a lighter touch - larger expanses of multi-paned windows, finer glazing bars within them. Decorative motifs based in Roman architecture - slim stylized columns, pilasters and mouldings, garlands and festoons, decorative friezes along rooflines, and short eaves returns- make their appearance.
And that iconic elliptical fanlight overarching front door and sidelights. As Shannon Kyles used to say to the college lads in her course looking for study aids: "if it's elliptical, it's Neoclassical"
In cases where it wasn't feasible to build elliptical, vernacular builders created the effect with fine curving wood glazing bars or metal cames within a rectangular transom, with pleasing results. This example at McPherson house is exceptionally lovely.
 |
| rectangle morphs into elliptical |
-glazed quarter and half-round lunettes in gable ends
-academic or high-style versions may have a shallow frontispiece, often with an oval window in the pediment
-chimneys at both gable ends
-characteristic wide entrance framed with fluted pilasters, sidelights and overarching elliptical fanlight
-sometimes pilasters across the facade
 -rounded portico in high-style examples
-rounded portico in high-style examples-simpler entrances have shelf-like projecting cornice
-others have full entablature
-gentle pitched gable roof
-occasionally a Venetian window (a version of the Palladian)
-the arch appears (a Roman idea, right?) in bow windows, arcade motifs on facades
-lacey tracery bars in sidelights and transoms
 |
| fan motif in wood, pilasters and cornice - Bath |







































.jpg)





.jpg)
