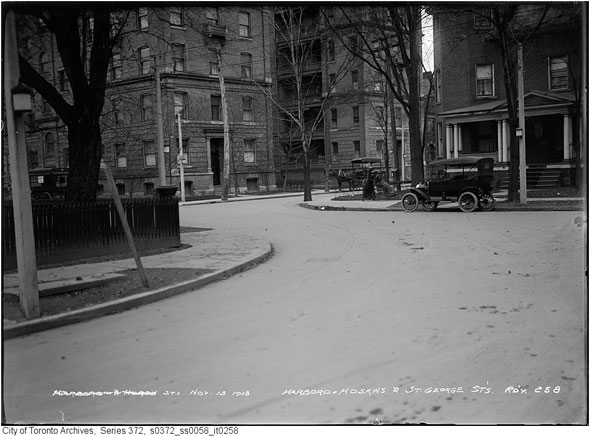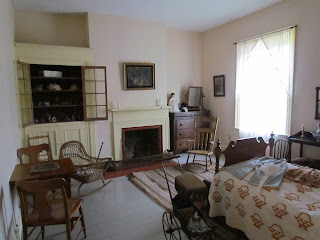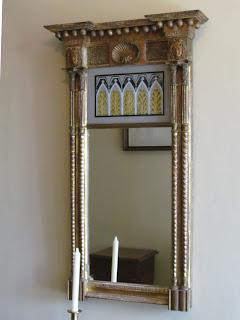
Every few years I like to visit lovely old St. Mary Magdalene Church in Picton, now part of PEC's Macaulay Heritage Park, the jewel of its great museum system.
I wander its olde English churchyard, and visit some of the ancestors, including one whose stone records his death as February 31, 1860. The stone is a replica, the original having been vandalized one too many times by math geeks or proof readers who just couldn't stand it.

This wonderful old home-made brick church was built in 1825 by William Macaulay, C of E rector and the man who early shaped Picton's destiny. Stokes and Cruickshank point out the low pitched roof, the early mottled hand-made brick, and the remarkable Gothic windows with vernacular tracery.
St. Mary Magdalene was consecrated in 1830; it was personally financed by Macaulay, on land he donated from his 500 acre grant as son of a UEL. In fact, the land was sprouting a village along the lovely harbour site at Hallowell Bridge (also called Delhi, which had take on a decidedly tawdry coal-yard and tenement flavour by the time I was listening to old house stories) while William was still at Oxford.
 |
| summer kitchen |
But my favourite destination at the Park is Macaulay House. Partly because the erudition of Peter John Stokes and Jean Minhinnick created a treasure. And also because the house is part of my town - I even attended a party there once in high school, when the house was still owned by the Bond family - it has a resonance surpassing all of the historic homes I visit.
The Macaulay house volunteers - we had lovely chats with Nancy and Mary during our visit - host a number of special events and exhibitions throughout the year. Many take place in the kitchen with its cooking fireplace and bakeoven, and in the adjoining summer kitchen. The website provides
details: Yuletide pudding and Wassail by candlelight sound guaranteed to bring out Christmas spirit (or do we succumb to 'seasonal?') in the grinchiest among us.
 |
| dining room |
Macaulay House was built in 1830 and is today restored to mid 1850s (all but the guestroom.) Jeanne Minhinnick furnished the historic rooms, Peter John Stokes advised on the exterior of the house and the church. What a legacy those two heritage preservation titans left us.
 |
| maid's room... |
 |
| ...and master's |
The story of the builder of this house, the Reverend William Macaulay, makes a fascinating read. Alas, nothing available in the museum shop. So here are a few bits from
The Settler's Dream, which gave the house well-deserved attention.



Reverend Macaulay was patentee to much of the land on which Picton grew, and served as rector of the Church of England for 51 years. He commissioned the survey of a town plan, and had the place named after General Thomas Picton who was killed at the Battle of Waterloo. Macaulay is said to have admired him for his determination and toughness. His statue sits in the rector's study.
Some noteworthy details:
-the eye-catching doorcase with wide transom and sidelights, geometric lozenge shaped glazing
-cherry red handmade brick laid in Flemish bond on the facade, more common mottled brick common bond on the sides, following the 'best face forward' convention
-British classical style with low hip roof
-cornice detail of trigylphs and metopes, dentil bands and mouldings
-Venetian windows on main floor
Macaulay had many talents, but our guide told us that financial management was not one of them. Only after his second marriage to a woman of means was William able to add some of the home's refinements, such as an expanded parlour, marble mantlepieces and coal-burning grates.
Macaulay's brother eventually took over as power of attorney, and the rector had to petitition for routine household expenditures. Embarassing.
New word. Tabernacle mirror. Around 1800, a mirror with columns and a cornice, usually gilt, with a painted panel above the looking glass. The example in the Macaulay House wide front hall is exquisite, with the characteristic shell motif top centre, and two female heads, in addition to the carving on the colonettes, and under the cornice. Quite a treasure.
 |
| guest room |

And then there's the property. "The longest tail in PEC," someone has observed. The kitchen, summer kitchen, driveshed and ancillary structures, tucked discretely behind the house in the reserved Upper Canada way (not shambling out folksy-like to the side, like American inspired early homes) can rightfully make that claim.
























































