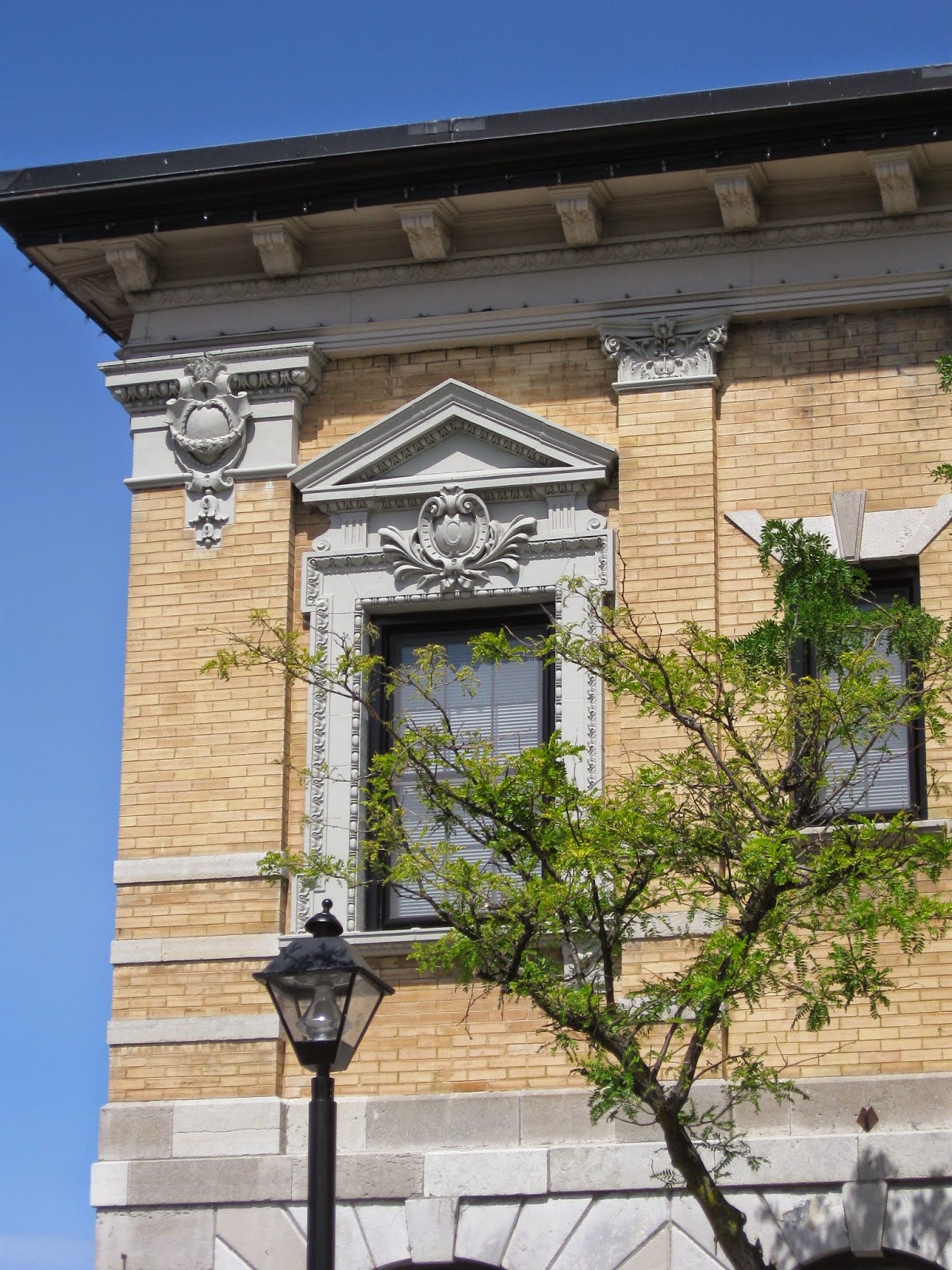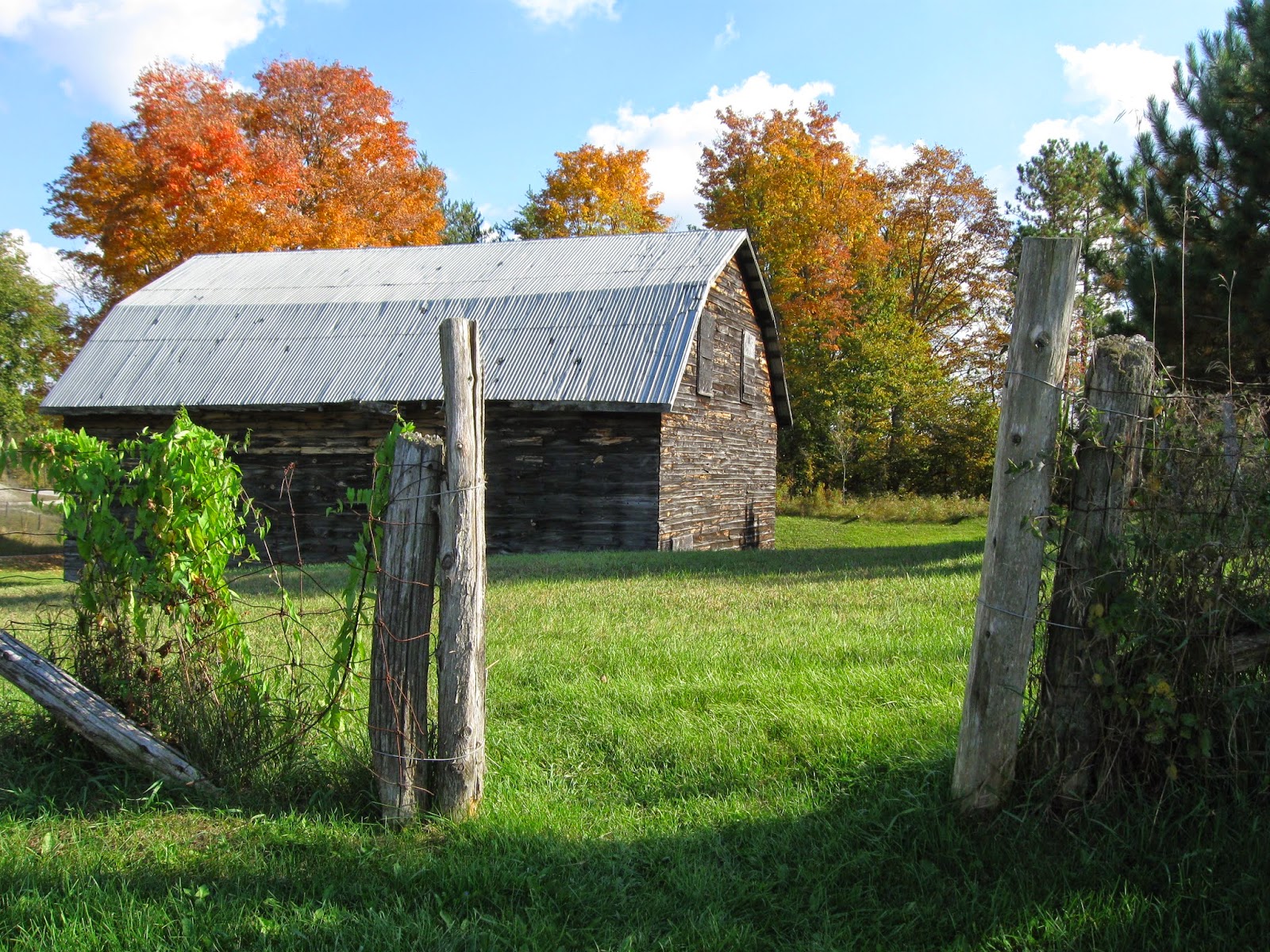 I grew up on a farm; to this day a look down an unused farm lane, or over a pasture of peaceful cattle has the power to reduce me to nostalgic tears.
I grew up on a farm; to this day a look down an unused farm lane, or over a pasture of peaceful cattle has the power to reduce me to nostalgic tears.Last summer I found my new happy place. For some time I've been meaning to share my enthusiasm for this outstanding Stirling Ontario destination, and the dedicated and creative volunteers who brought it into being. The place is Farmtown Park, an extraordinary complex of 8 buildings and 45,000 square feet of exhibits (no, the welcoming entrance cannot even hint at the treasures and time-travel within) located at the western end of the village of Stirling.
%2B001.jpg) |
| Madoc |
Farmtown Park's mission is to provide "a fascinating glimpse of rural life in the 1930's and 1940's." And having grown up in rural Prince Edward County in the 1940's and 50's, there is a lot that's familiar. Nostalgic? Sometimes my heart felt like bursting.
 |
| Seymour township |
The first building you enter is devoted to the dairying industry. Model dairy cows being hand-milked in their stable, a recreated cheese factory operation, the old familiar-to-some horse and milk delivery wagon demonstrate that 'moo to you' story.
Loads of collections have been donated for this one pavilion alone- from fine china cheese domes, to tramp art framed calendars, to hand tools.
One of the massive buildings contains a recreated Main Street; visitors travel along the boardwalk, or dart mesmerized across the dirt street, and peer into the shop windows of the shoemaker, milliner, tailor and dressmaker, doctor's office and the chapel (where people actually have weddings.)
 |
| the ubiquitous barn cat |
The whole place is built on volunteer labour and free donations, no government money, just local private and corporate donations and fund-raisers.
The displays of farmhouse rooms are so accurate and so evocative. The brochure describes "sitting in the farmhouse parlour as supper is prepared and hearing the news on the radio." And that's just the way it feels.
 |
| cheese vat from Hilton |
And another building is chock full of the most extensive collection of vintage and cast iron toys you'd care to see. Bring your inner (old) child along.
In a grassy courtyard, you are invited to enjoy your picnic lunch, and watch the bees. How often is that sort of invitation extended these days? Mind you, there is a certain irony about honeybees in a museum.
 |
| all about cheese |
 |
| family-friendly calendar art |
 |
| farmhouse summer kitchen - missed snapping all the other rooms! |
Is it possible I can remember threshing bees? Before Uncle Arthur got his combine harvester?
Somebody's workhorses become everbody's treasures. Beautifully curated, may I say?
I loved the full sized naturalistic model horses, in harness hitched to buggy or plough, and the evocative murals of farm life in this pavilion.

The Old Homestead portrays horse-powered farming practices. Don't spook that horse, the man's trying to get that furrow straight.
When was the last time you used the word whiffletree in a sentence?
So. Go. Here is a link to the Farmtown Park website. They open in May.










.jpg)






































