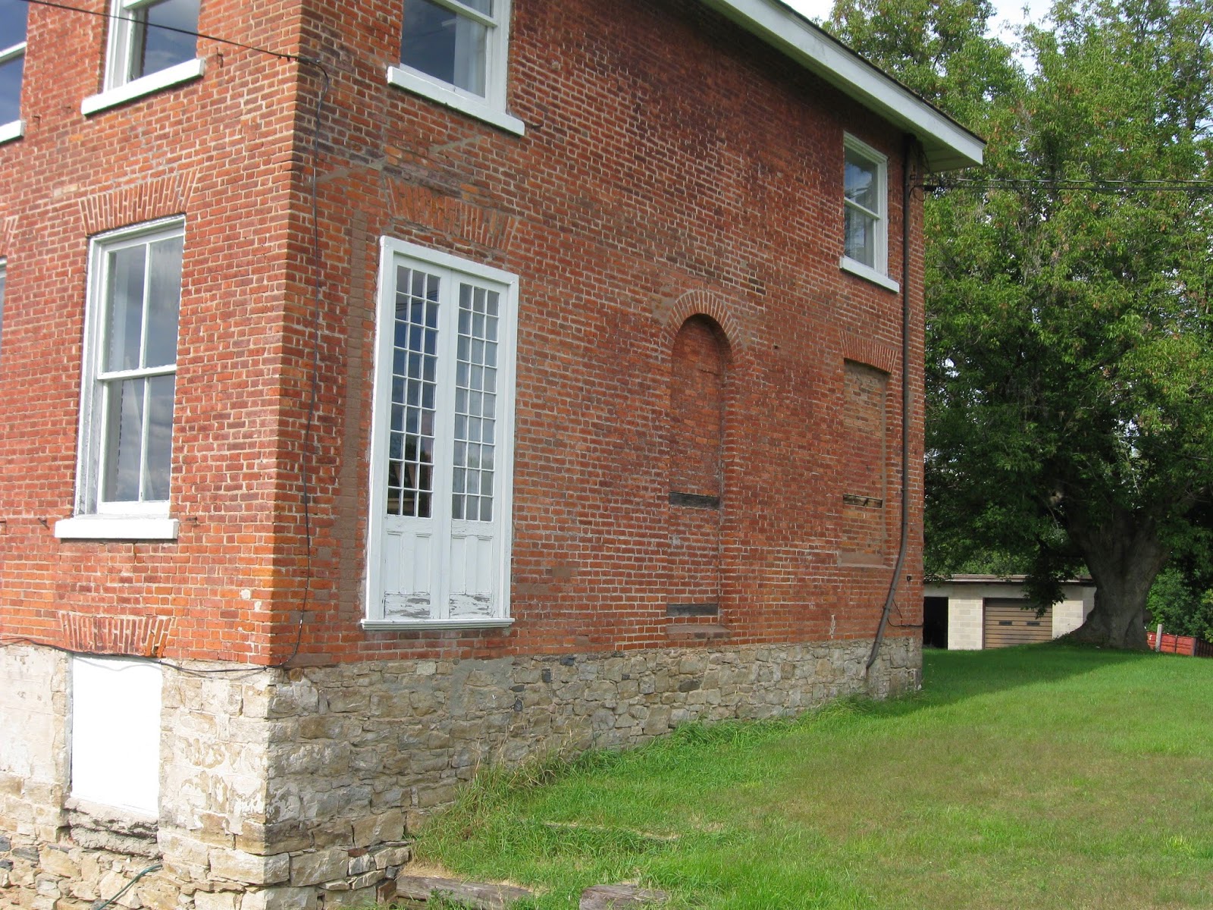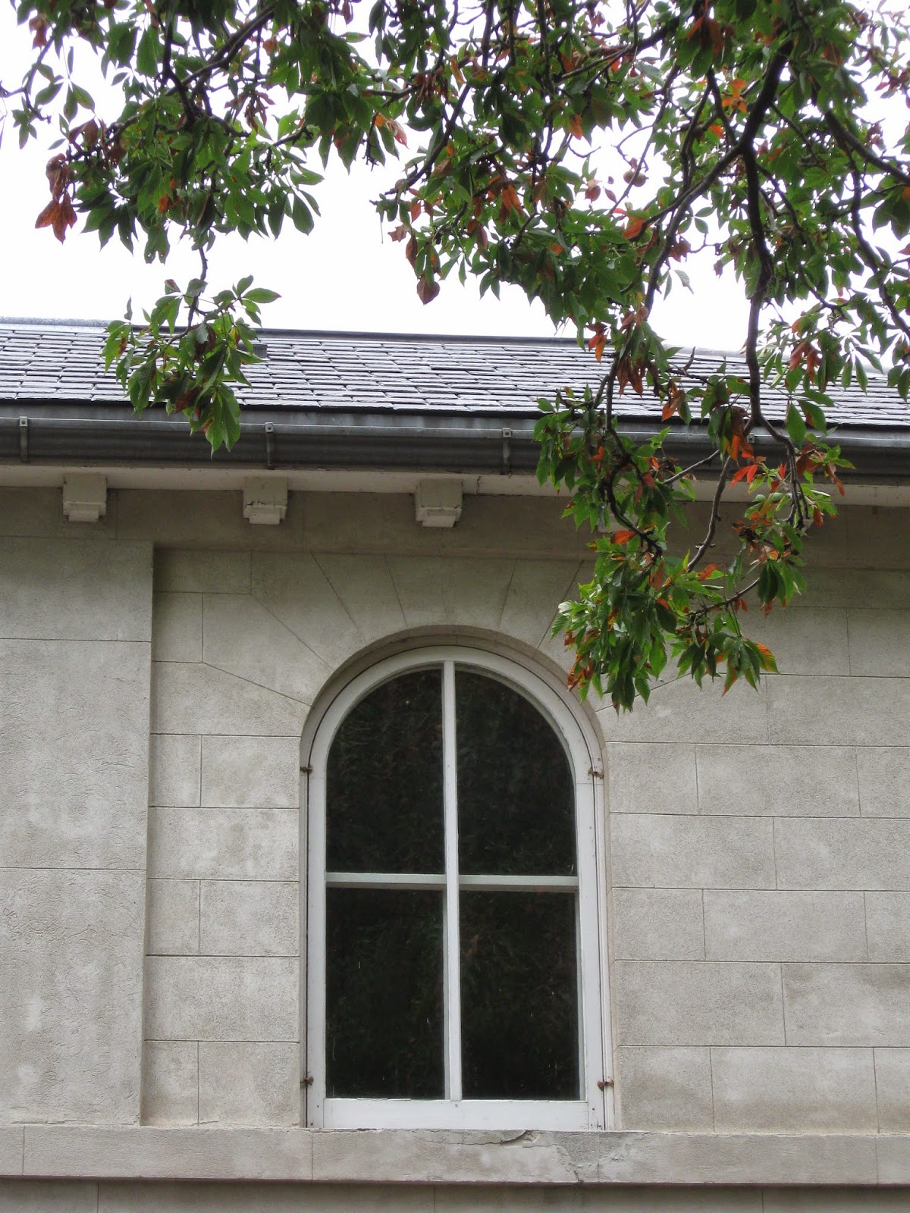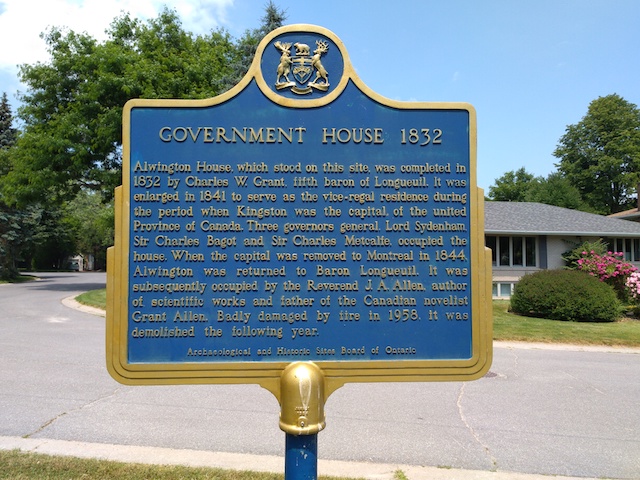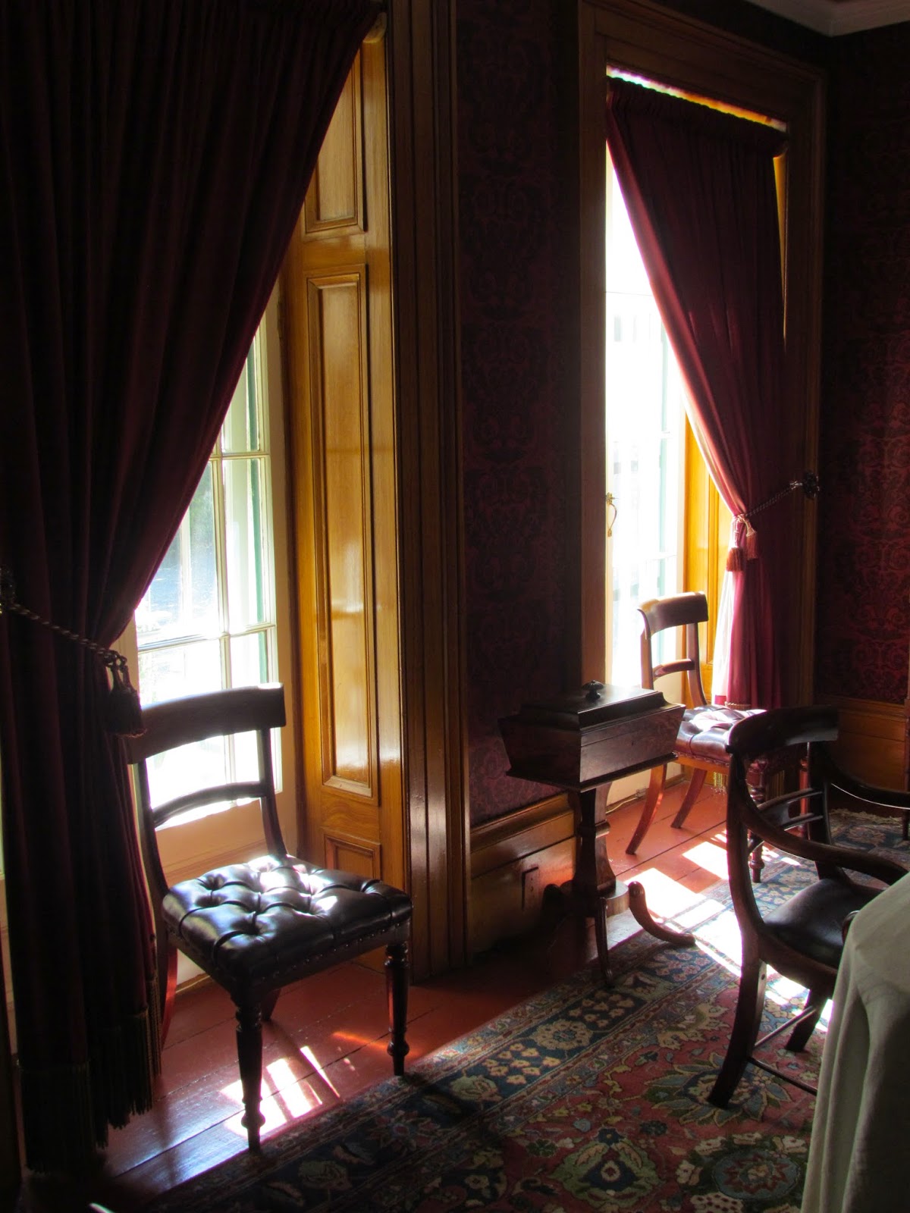 |
| Belleville |
 |
| Nipigon |
Yet we chronically do this with architecture. Worldwide, maybe not so much. Gaudi, Mies van der Rohe get billing pretty high up the marquee. These icons of innovation in thought and construction are standouts, unlikely to disappear from the landscape.
But when I look at the number of cases just recently of work from the 1950's on, which have been demolished, work which represented the best of an era (no less than a beautiful Second Empire or Romanesque Revival does for its time) I feel disappointed and frustrated.
We're rolling up our history behind us as we leave the room.
 |
| Oshawa |
These are the kinds of stories I'm thinking of. Look at this list compiled by Heritage Canada National Trust to see how many modernist buildings - striking, innovative stylistic milestones in our journey - have been demolished (along with many of their ancestors) since 2007. Even if you're not a fan of modernist architecture, tell me you can't see something important and worth saving in, say, the Bata Shoe Headquarters, the David Graham House, or the Downsview Hangars or Central Pentecostal Tabernacle. The 1963 Riverdale Hospital. Ottawa's Sir John Carling Building (part of my city's silhouette in an earlier life.) Toronto's 90 Harbour Street Building.
 |
| Ancaster |
 |
| Belleville |
Did some looking about. Found this nice link to a Globe and Mail photo article featuring some Toronto mid-century modern buildings.
Discovered some good news: the Toronto Society of Architects is campaigning for more historic designation for architecture after 1953.
 |
| Picton |
Shortly after these listings, I started getting into helpful links for demolition permits, and how-to's for getting rid of demolition waste. But there are a few good sites, and occasional media coverage, so it behoves us to be aware and get informed about our modern heritage.
 |
| Belleville |
And there's a great new book to assist. I often visit the website of Kingston-based architectural historian Jennifer McKendry. The site contains great resources, such as Kingston's architural chronology, and links to many of her articles. There's also a spot to order books - for Dr. McKendry has written plenty.
On a recent visit to the site I discovered a new one - Modern Architecture in Kingston: A Survey of 20th Century Buildings.
A slim supple volume, full of black and white photos (Dr. McKendry is a prolific photographer) and easy to use as a 'field guide', it contains the story of Kingston's twentieth century building heritage, its past and (hopefully) its future.
I picked it up at Novel Idea, the great independent bookseller in Kingston. Less than 12 bucks. You can also order it from the website.
 |
| Kingston |



















































