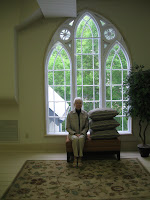I've spent a couple of enjoyable half-days lately capturing places I like to look at on Front Street, Belleville's historic downtown. The place is beginning a resurgence, with heritage minded folk contributing to the thinking. Downtowns are suffering everywhere, as people unwilling to eschew the comforts of heated seats, music systems and cup-holders for long enough to park and walk to a shop, abandon them for the convenience, predictability and uniformity of shopping malls or online shopping. Their loss - bargains maybe, but no character to be found there. No discoveries, no experiences. No history, no beauty.

Our downtown has its share of boarded up shops, unsavoury looking enterprises, folks who don't fit the mold and may challenge us a bit. Parking requires some research, businesses still struggle, you actually have to walk, outside. But our downtown has trees, breezes from the river and the bay, and it has life. The arts flourish here. People perform. Street events happen. People eat at lively restaurants with sidewalk seating, or in leafy hidden courtyards. Artists show their work, craftspeople make and sell. There is an historic farmer's market. A real independent bookseller! An inviting library! Lots more....


But I want to talk about buildings. Of course. Our downtown started early. Many commercial buildings dating from the 1830's to the 1870's still serve the public. Many architectural styles, from humble to grandly pretentious, speak of how business presented its face to the world in each generation. There are rubblestone walls and artful brickwork, carriageways and arcades, amazing decorative cast iron adornments over windows and along cornices, great windows.
Unfortunately, most of the good stuff is above eye level, as towns have a tendency to "do shopfronts" in the most functional and unlovely ways...modernizing you know.
So come to downtown Belleville. Come to downtown Anytown. Look up, way up. You'll love what you see.
Top: The Albert Filliter Block (1846)
Left: S.S. Kresge Company (1932)
Right: The Henderson Building (1859)
Thanks as always to 'Heritage Buildings East of the Moira River', Heritage Belleville, 1991 for dates and details. This amazing book is found in the reference department of Belleville Public Library.


























