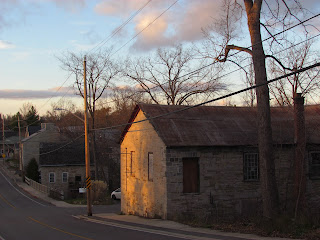 Fancy a bit of a climb? When I visited Newburgh on two occasions in November, I walked every street in town, explored the many spots where the Napanee River and town streets intersect, got to know a lot of different neighbourhoods, visited the ghosts of places lost to fire and time, and most definitely experienced the reality of the terrain. As you'd expect with a town built astride an ancient river, Newburgh is in a valley. It has hills.
Fancy a bit of a climb? When I visited Newburgh on two occasions in November, I walked every street in town, explored the many spots where the Napanee River and town streets intersect, got to know a lot of different neighbourhoods, visited the ghosts of places lost to fire and time, and most definitely experienced the reality of the terrain. As you'd expect with a town built astride an ancient river, Newburgh is in a valley. It has hills.The original name, Rogue's Hollow, recognized not just the shifty business practices of some of the village's earliest entrepreneurs, but the terrain. It is definitely in a hollow. As you turn left off County Road 1 (Camden Road) you head rapidly downhill. In fact, should you hurtle right on past toward Camden East, you might never realize the place is down
 |
| Scott's Blacksmith Shop c.1855 |
The main north and south street is, well Main Street. We'll start our walkabout at the bridge at Earl Street, and retrace our route back up the hill. Walk along with me if you like, courtesy of Google Streetview.
I suppose this rustic stone building is technically on Earl Street (the side street where you catch a glimpse of Blanche, parked by the riverside interpretive plaque, above) But it leapt into my viewfinder so often, that I'll start with a bit of its story, from that other Newburgh treasure I captured this fall - Rogue's Hollow by Peter John Stokes, Tom Cruikshank and Robert Heaslip. I wrote about the book and its features here .
The authors cite Mrs. Clancy's Early Recollections (1936) which include a blacksmith shop on this corner in 1856, operated by Thomas Scott. There are reports that the upper floor (more believable when you see the building from the front) was a popular roller-skating rink. Around 1900 it evolved into Dunwoody's funeral parlour. Quieter. A frame carriage house for hearses and horses stood to the east (right side down a bit.)
 |
| 'The Barracks' 1840s |
Luckily, this charming blocky stone building, the c1845 Barracks, has. Its 12x12 sash, not so lucky. It was owned by R. Dowling, who manufactured agricultural implements (destined for a sash and door man, no?) It once served in some military capacity and as a jail. It was sold in 1872 to Mr. Mulholland, a shoemaker. Cruickshank et al determined that 'The Barracks' is one of the oldest buildings remaining in Newburgh, and deem it a major landmark and "an important element of the street scene." It certainly is an eye-catcher, as we toil our way up the hill. The book features two pages of architectural detail - all lost.
 |
| c1897 Dunwoody house |
Brick begins. The c1897 Dunwoody/Kerr house was the home of the village undertaker. It's beautifully maintained; all of the elements described in the book, the porches, brackets and narrow Victorian windows have been retained, freshly painted. Lovely treed hillside corner. Interestingly, William Van Pelt Detlor's tannery (and shoe shop - imagine producing the leather yourself) once stood on the same lot in the 1860s. The village improvement society must have been pleased.
 |
| c1885 John Thomson house |
Trees conceal the prominent brick quoins which the authors noted. At some time the roof has been replaced and the so-important end chimneys retained. Love these people.
 Next door, the c1886 home of paper-making brother James Thomson demonstrates the brick quoins. For some reason (cars parked outside?) I didn't catch the bay windows and gingerbread, but did snap the wonderful porch in the ell, with its awning roof and scrumptious (reproduction?) wood trim. Perfect spot to catch the late afternoon sun in a porch rocker.
Next door, the c1886 home of paper-making brother James Thomson demonstrates the brick quoins. For some reason (cars parked outside?) I didn't catch the bay windows and gingerbread, but did snap the wonderful porch in the ell, with its awning roof and scrumptious (reproduction?) wood trim. Perfect spot to catch the late afternoon sun in a porch rocker. The last house in our climb to Camden Road (okay I missed a few greatly changed frame houses which appear in the book) is this gorgeous stone house, warmed by the late afternoon sun. This is the kind of house that lures me back to Newburgh.
The last house in our climb to Camden Road (okay I missed a few greatly changed frame houses which appear in the book) is this gorgeous stone house, warmed by the late afternoon sun. This is the kind of house that lures me back to Newburgh.It's the 1849 Peter Wees house. Two storeys, delectable stonework, recessed doorway with panelled reveals, prominent eaves with returns and wide gable end chimneys, Wyatt windows not replaced by plate glass 'upgrades' (bless you, people.) Complementary board and batten tail at back. At the time Rogue's Hollow was published, the home was owned by an antiques dealer who converted it back from the duplex it had become sometime in the early 1900s. This wonderful house got the kind of owner it deserves.
See you around the village.


No comments:
Post a Comment