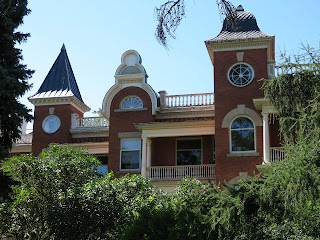
The plaque comments on the "sawtooth plan" which conforms with the curve of the driveway. Each unit is set back from its neighbour, so residents can enjoy front porch and second floor gallery (and the lawns and mature plantings directly in front) in relative privacy.
 Better than having your own gallery has to be owning your own tower. Each unit has one, each with a bull's eye window and a different sort of cap - straight pyramid, shaped gable, bell-shaped dome, semicircular pediment and flared pyramid. (Thanks Andrew Waldron, for the language.)
Better than having your own gallery has to be owning your own tower. Each unit has one, each with a bull's eye window and a different sort of cap - straight pyramid, shaped gable, bell-shaped dome, semicircular pediment and flared pyramid. (Thanks Andrew Waldron, for the language.)  |
| "the sawtooth plan" |
Queale Terrace was built in 1912, as the area was becoming beautified by the Ottawa Improvement Commission. The Commission, created in 1899, was the precursor of today's National Capital Commission (NCC.)
Here's a copy of a special Commission report from 1912. Photos of some of the new "improvements" are featured.
An astonishing photo on page 26 shows the newly opened barren subdivision along Monkland Street. Pages 37 and 38contain 1912 views of Clemow Street, a lush and architecturally rich neighbourhood today, bordered with twig-like new saplings. Bless the planners.
An astonishing photo on page 26 shows the newly opened barren subdivision along Monkland Street. Pages 37 and 38contain 1912 views of Clemow Street, a lush and architecturally rich neighbourhood today, bordered with twig-like new saplings. Bless the planners.



No comments:
Post a Comment